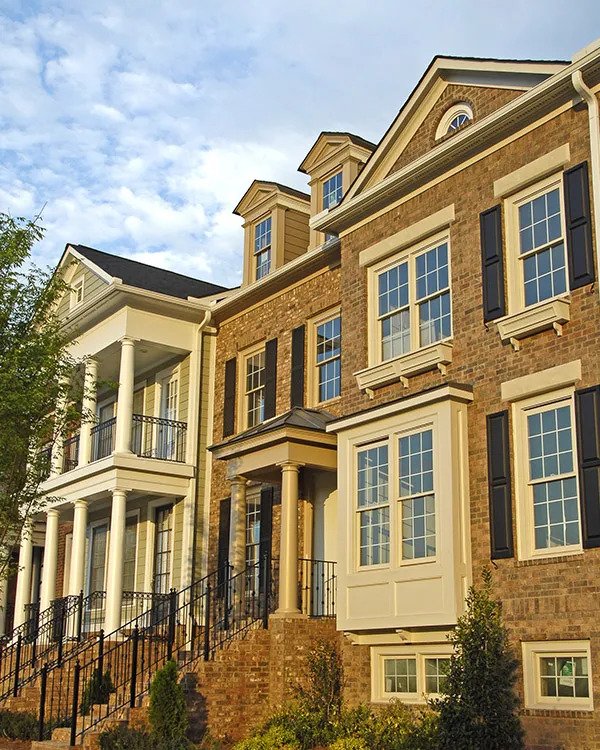The Carrington plan equipped with covered porch/decks that have view of the Senoia sunsets! A 4 bedroom, 4 full bath, chefs kitchen with island and breakfast bar, stainless steel appliances, gas cooktop with vent hood, drawer microwave, double ovens, butlers pantry area and walk-in pantry. Open concept living, formal dining room, hardwood flooring throughout main level, stairs and upstairs hallway, tile in all baths and laundry room. Primary bath with free-standing
Package Includes
- 4 BEDS
- 4 BATHS
- 3350 SQUARE FEET
- 2-CAR PARKING
